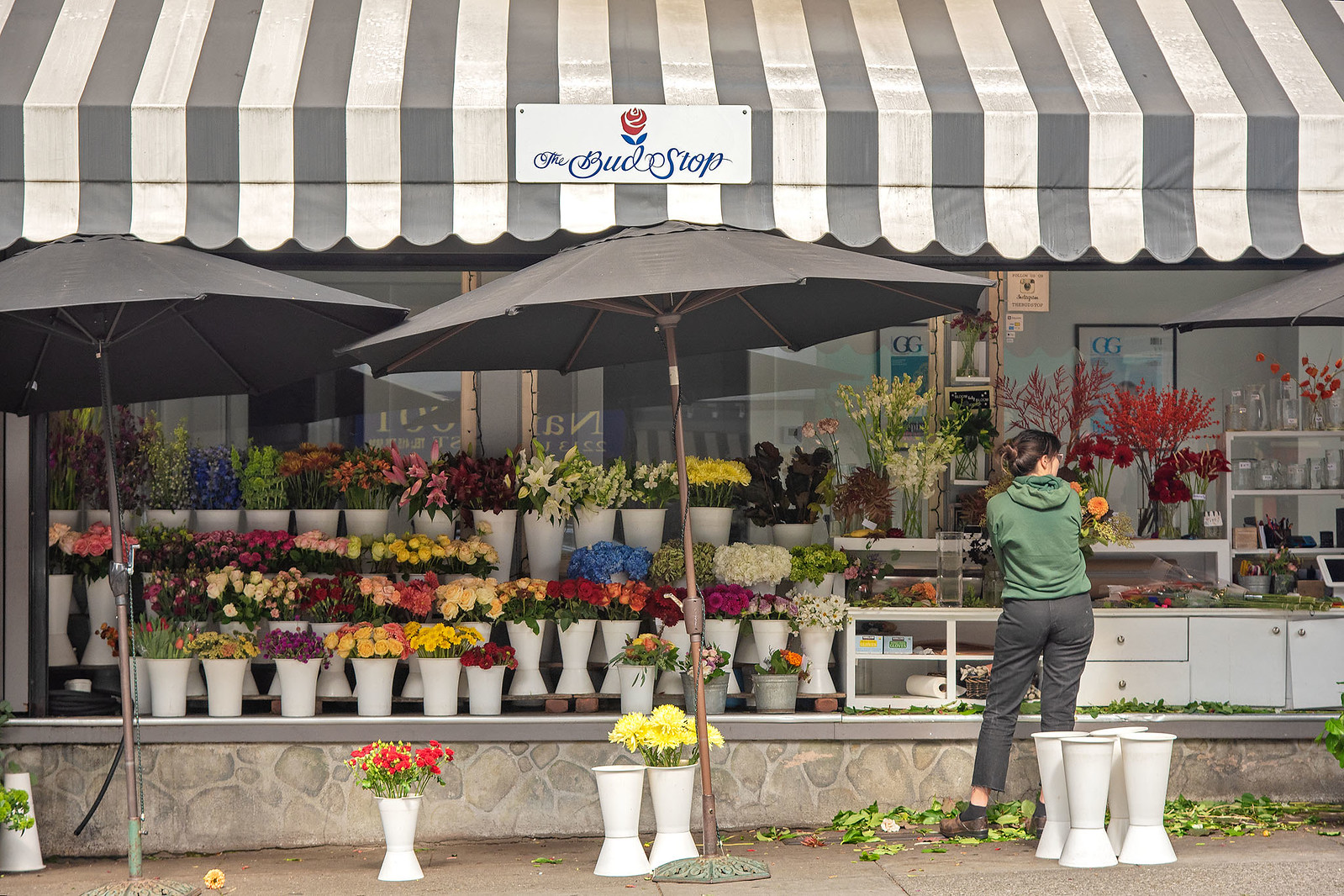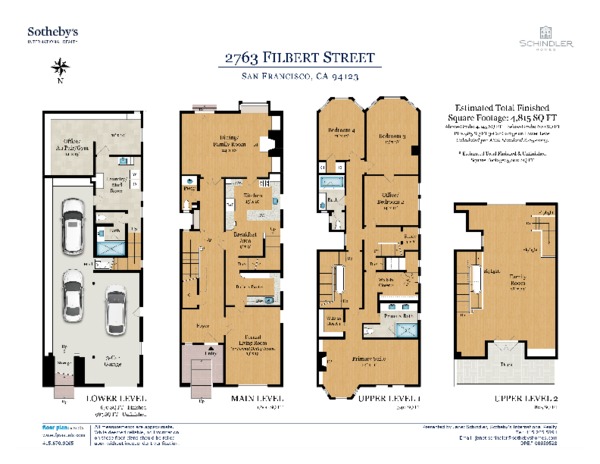Features
Cow Hollow Garden Home with Bay Views
Address: 2763 Filbert Street (Between Broderick and Baker)
Price: $6,200,000
Lot Size: Approx. 27’ x 137.5’
Square Footage: Approx. 4,815
Summary: Delightful and versatile, this 4BD/3.5BA family home is located on a picturesque tree-lined street in prime Cow Hollow. Fully detached, on an extra-wide and deep lot (approx. 27’ x 137.5’), this handsome home is light and airy with windows on four sides, verdant outlooks, and Golden Gate/Palace/bay views. Perfect floor plan with a flexible main level and 4BD/2BA on the bedroom level. Chic finishes throughout. Indoor-outdoor living on the main level, which opens to the landscaped south-facing garden, as well as from the spectacular top-floor family room with a Golden Gate/Palace/bay view deck. Stunning gourmet kitchen with quartz counters, top-end appliances, and an informal dining area. Master suite with sitting area and fireplace, two walk-in closets, and a luxe en suite bath. Three well-proportioned bedrooms and a hall bath. Lower-Level flex space with full bath may be used as au pair quarters, a gym, office, or teen hangout. A full bath is conveniently nearby. Laundry room doubles as a mud room directly accessing the 2-3 car garage with EV charger. This home has it all!
Description: Enter the foyer with a direct view through the long gallery to the walk-out, south-facing garden. Immediately to the right, tall mullioned-glass doors open to the living room (may be used as a formal dining room) with a large picture window overlooking the verdant, tree-lined streetscape. Adjacent, the butler’s pantry also serves as a wet bar with a sink, a cooktop, a dishwasher, and ample storage. The exquisite kitchen showcases custom counters with marble backsplash, counter seating, and high-end stainless-steel appliances. The cozy eating area features lovely outlooks toward the garden. Windows on the west side bring light into this cheery room. Across from the kitchen, perfectly positioned off the main hall, is a powder room. Both the main hall and the kitchen open to the family room/dining area with a brick-faced, gas fireplace, a cozy window seat, and tall, French doors to the sunny, south-facing garden with a charming potting shed. The garden offers both a sunny and shady seat with two brick patios and a large lawn with beautiful, landscaped border. A delightful potting shed (equipped with electric and water service) may alternatively be used for garden storage or transformed into a children’s playhouse. The entire first floor flows from indoors to outdoors - ideal for entertaining or for everyday family living.
The extra-wide staircase with lovely, curved banister leads to the bedroom level which contains 4BD/2BA. The luxe primary suite includes an intimate sitting area around the cozy, gas-log fireplace flanked with bookcases. This tranquil room features a beautifully finished ceramic-tiled, en suite bath with seamless, walk-in stall shower and double porcelain sinks. A large dressing room and closet are adjacent, and a second walk-in closet is also en suite. Three more bedrooms complete this level, two of which overlook the garden. A cheery full bath with shower over tub is located off the hall.
The top floor family room, equipped as a screening room, has a dramatic vaulted ceiling with operable skylights, built-in bookcases, and custom built-in print storage. French doors open seamlessly to the large deck with Golden Gate, Palace of Fine Arts, and bay views.
The lower level provides a flexible space for au pair quarters, a gym, office, or teen hangout. A nearby full bath provides even greater flexibility to this space. The full-size laundry room is equipped with a stainless-steel sink and the room lends itself to a mudroom conveniently located just inside the entrance to the garage.
The generous garage with interior access accommodates 2 to 3 cars, and there is substantial built-in storage, a workbench, and an EV charger. Under the front stairs just inside the garage makes a temperature-correct wine storage area. A tradesmen’s entrance directly accesses the garden and provides a welcome alternative entrance for children’s play dates.
For Showings: Please call exclusive Listing Agent, Janet Schindler, 415-265-5994
Floor Plans
Neighborhood
Location: Coveted location west of Divisadero, between Broderick and Baker, known for its picturesque, tree-lined streets and sunny micro-climate. ‘Walk-ability’ is one of the most desirable factors in today’s lifestyle and 2763 Filbert is ideal for that. In fact, the home boasts a Walkscore® of 92 – “a Walker’s Paradise – Daily errands do not require a car.” Residents enjoy easy access to the boutiques, restaurants, and cafés on popular Chestnut Street and stylish Union Street. Nearby Miley Playground is a delightful park for children and their parents. Cow Hollow is bordered to the west by the Presidio - a mature forest of pine, cypress, and eucalyptus trees which the army began planting in the 1880’s. To the north is the Palace of Fine Arts, and Crissy Field, originally a rich salt marsh at the bay’s edge and now a wildlife sanctuary and urban park. The newly added “Presidio Tunnel Tops” provides a myriad of amenities. Just beyond is the bay, the Golden Gate Bridge, and Marin Headlands. All are protected sites within the Golden Gate National Recreation Area (GGNRA), one of the largest urban national parks in the world, and featuring virtually every recreational possibility imaginable, as well as cafés, restaurants, and a spa. It is no wonder that this location is one of the city’s most desirable.
Schedule
Open Houses:
TBD
Brokers Tour:
TBD
Additional Showings by Appointment:
Contact Janet Feinberg Schindler
(415) 265-5994
[email protected]
About Janet
Janet Schindler has remained the #1 agent for the past decade for home sales in San Francisco’s Northside (which includes Pacific Heights, Presidio Heights, Cow Hollow, the Marina, Russian Hill, and Sea Cliff) according to the MLS. Her extraordinary success results from her hard work, unwavering commitment to integrity, and always prioritizing her clients’ best interests. For the past 30+ years, Janet has taken this approach with every client, and it shows. She is consistently one of the top 25 Sotheby’s International Realty agents ranking in the top 1% of over 50,000 esteemed associates and is regularly named on the prestigious Wall Street Journal’s list of the Top Realtors in the U.S.A. When Haute Living published a list of the Bay Area’s Top Real Estate Power Brokers, Janet was labeled “The Professional,” a title that truly characterizes her approach to her career and her relationship with her clients.
Janet’s clients benefit from her unparalleled market knowledge and creative marketing concepts. She specializes in preparing and presenting properties for sale to assure her sellers maximize their returns. When representing buyers, she is quick to point out the hidden upside in a property as well as its drawbacks. Her clients enjoy her positive attitude and sense of humor during a process that is often beset with stress. Whether her clients seek a world-wide marketing strategy or a discreet private sale, Janet has the wisdom, resources, and experience to successfully negotiate and navigate the transaction.
Media frequently seek out Janet's opinion of the San Francisco real estate market. She is often quoted in The Wall Street Journal, Robb Report, Mansion Global, and local newspapers. She researches and writes the annual Schindler Report, which is published in San Francisco's Nob Hill Gazette, analyzing luxury real estate sales in San Francisco's Northside neighborhoods. In addition to her real estate writing, Janet has published articles on related areas of interest including gardening and architecture.
Janet graduated Summa Cum Laude with a BA in philosophy, emphasizing Asian philosophy, from Brandeis University and was a Regents Scholar at UCLA Law School. Her education and expertise add value to every real estate transaction. 90% of Janet's business comes from repeat clients and referrals because they know that she always puts clients' interests first. Janet Schindler is the trusted name in San Francisco real estate.
Contact
Janet Feinberg Schindler
The Trusted Name in SF Real EstateConsistently Ranked by the Wall Street Journal in the Top Realtors Nationwide.Sotheby's International RealtyDRE# 00859528415.296.2211 office415.265.5994 mobilewww.JanetSchindler.com








